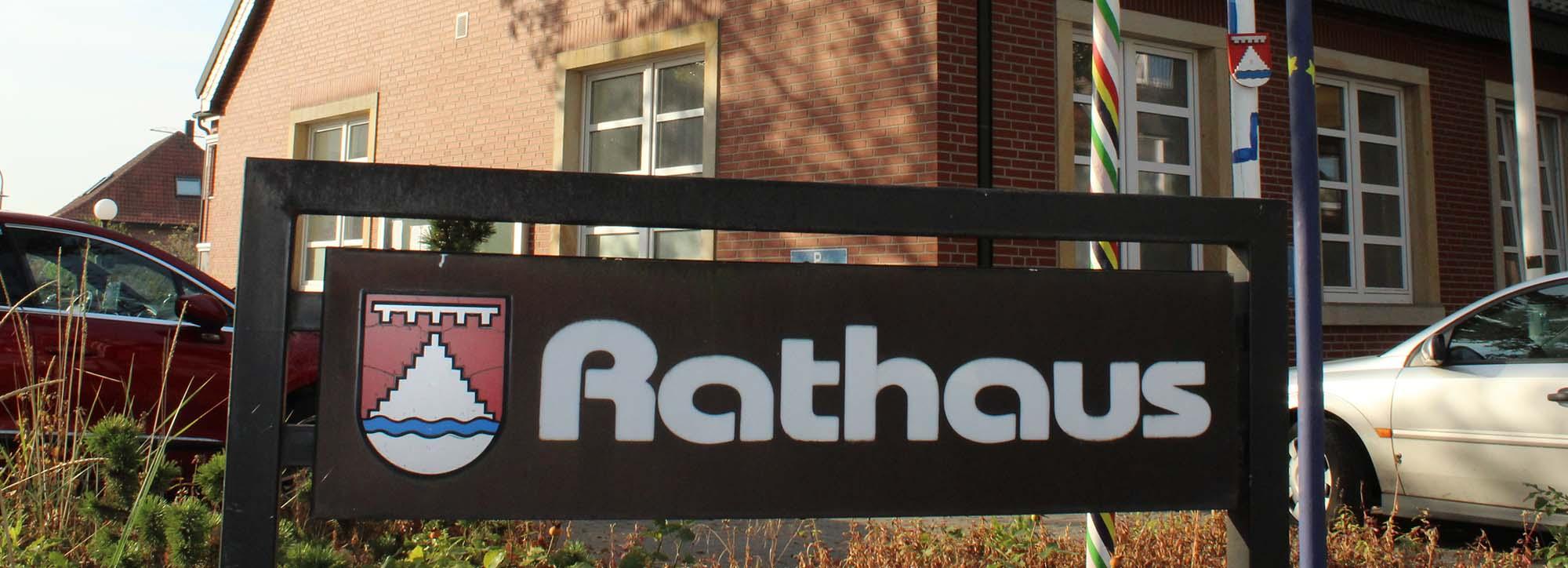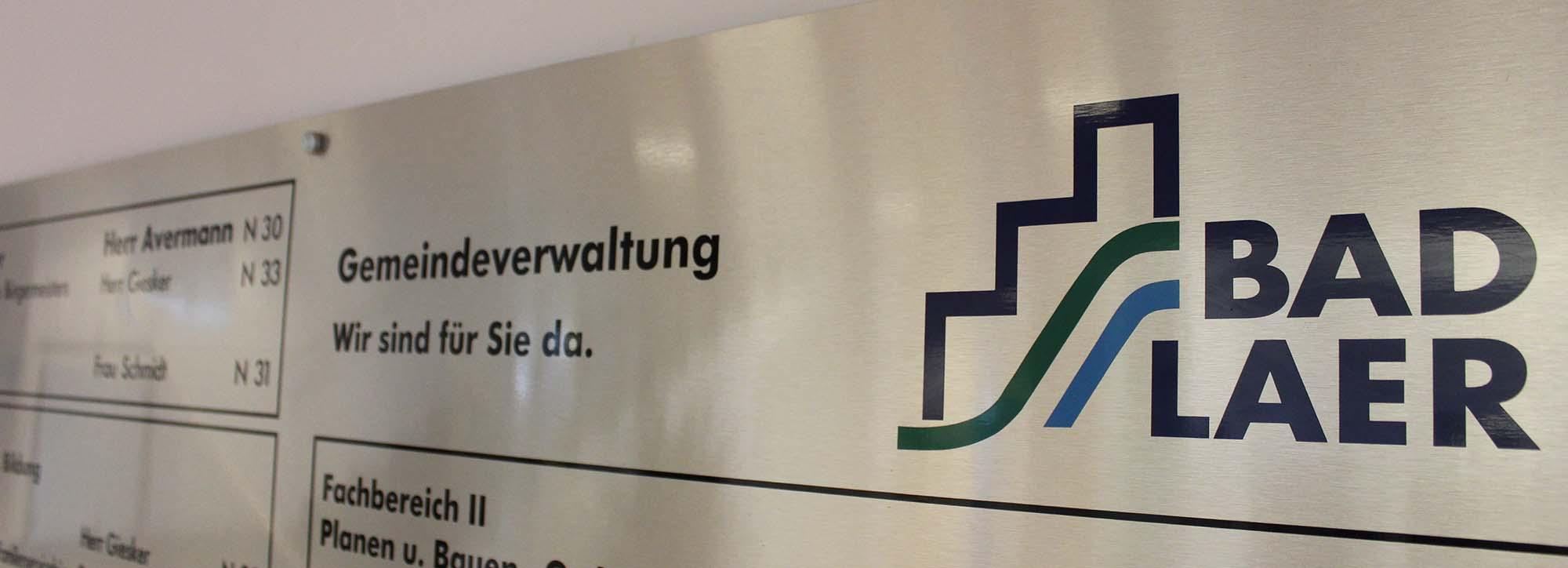Webdarstellung der Bebauungspläne der Gemeinde Bad Laer
(bitte hier klicken)
B-Plan Nr. 1 "Am Blomberg" (2,15 MB, PDF)
B-Plan Nr. 1 "Am Blomberg", 1. Änderung (1,13 MB, PDF)
B-Plan Nr. 1 "Am Blomberg", 2. Änderung (964 KB, PDF)
B-Plan Nr. 1a "Am Blomberg Teil II" (2,38 MB, PDF)
B-Plan Nr. 1a "Am Blomberg Teil II", 3. Änderung (1,31MB, PDF)
B-Plan Nr. 1a "Am Blomberg Teil II", 4. Änderung (1,15 MB, PDF)
B-Plan Nr. 1b "Am Blomberg Teil III" (1,86 MB, PDF)
B-Plan Nr. 1M "Schultenkamp" (1,10MB, PDF)
B-Plan Nr. 1R "Im Orte" (1,15 MB, PDF)
B-Plan Nr. 1R "Im Orte", 1. Änderung (1,83 MB, PDF)
B-Plan Nr. 1R "Im Orte", 2. Änderung (1,11 MB, PDF)
B-Plan Nr. 2 "In der Wasserfurche" (1,67 MB, PDF)
B-Plan Nr. 2/II "In der Wasserfurche", Neuaufstellung (2,24 MB, PDF)
B-Plan Nr. 2/II "In der Wasserfurche", 2. Änderung Teil A (1,48 MB, PDF)
B-Plan Nr. 3A/II "Legge" (1,60 MB, PDF)
B-Plan Nr. 3b "Am Bach" (1,66 MB, PDF)
B-Plan Nr. 3b "Am Bach", 1. Änderung (1,28 MB, PDF)
B-Plan Nr. 3b "Am Bach", 2. Änderung (1,36 MB, PDF)
B-Plan Nr. 3d "Kirchenburg" (1,45 MB, PDF)
B-Plan Nr. 3d "Kirchenburg", 1. Änderung Satzung (1,83 MB, PDF)
B-Plan Nr. 3e "Am Wippenflusse" (2,44 MB, PDF)
B-Plan Nr. 4/II "Schul- und Sportzentrum" (2,17 MB, PDF)
B-Plan Nr. 5/II "Laer Süd-West" (5,46 MB, PDF)
B-Plan Nr. 6 "Am Ehrenmal" (4,77 MB, PDF)
B-Plan Nr. 6 "Am Ehrenmal", 1. Änderung (978 KB, PDF)
B-Plan Nr. 8 "Industriegebiet" (5,49 MB, PDF)
B-Plan Nr. 8 "Industriegebiet", 1. Änderung (3,74 MB, PDF)
B-Plan Nr. 8 "Industriegebiet", 3. Änderung (3,03 MB, PDF)
B-Plan Nr. 9 "An der Grottstraße" (2,39 MB, PDF)
B-Plan Nr. 12 "Gewerbegebiet Ost" (3 MB, PDF)
B-Plan Nr. 12 "Gewerbegebiet Ost", 1. Änderung (4,63 MB, PDF)
B-Plan Nr. 100 "Kurmittelhaus" (4,63 MB, PDF)
B-Plan Nr. 100 "Kurmittelhaus", 5. Änderung (4,76 MB, PDF)
B-Plan Nr. 101 "Am Blomberg Teil IV" (4,75 MB, PDF)
B-Plan Nr. 104/I "Iburger Straße" (5,96 MB, PDF)
B-Plan Nr. 104/I "Iburger Straße", 1. Änderung (2,25 MB, PDF)
B-Plan Nr. 104/I "Iburger Straße", 2. Änderung (3,89 MB, PDF)
B-Plan Nr. 108 "Am Blomberg Teil V" (3,50 MB, PDF)
B-Plan Nr. 108 "Am Blomberg Teil V", 1. Änderung (3,28 MB, PDF)
B-Plan Nr. 109 "Am Blomberg Teil VI" (2,45 MB, PDF)
B-Plan Nr. 109 "Am Blomberg Teil VI", 1. Änderung (3,28 MB, PDF)
B-Plan Nr. 114 "Auf dem Heckkamp" (2,43 MB, PDF)
B-Plan Nr. 116 "Am Maaskamp" (3,50 MB, PDF)
B-Plan Nr. 117 "Östlich Remseder Straße" (3,87 MB, PDF)
B-Plan Nr. 118/I "Nördlich der Müschener Straße" (3,24 MB, PDF)
B-Plan Nr. 300 "Sportanlagen" (3,87 MB, PDF)
B-Plan Nr. 301 "Steinesch" (5 MB, PDF)
B-Plan Nr. 301 "Steinesch", 1. Änderung (2,51 MB, PDF)
B-Plan Nr. 304 "Nördlich der Sporthalle" (3,93 MB, PDF)
B-Plan Nr. 305 "Winkelsettener Weg" (6,68 MB, PDF)
B-Plan Nr. 305 "Winkelsettener Weg", 1. Änderung (3,03 MB, PDF)
B-Plan Nr. 305 "Winkelsettener Weg", 2. Änderung (2,48 MB, PDF)
B-Plan Nr. 306/I "Springhof" (2,98 MB, PDF)
B-Plan Nr. 306/I "Springhof", 1. Änderung und Erweiterung (1,50 MB, PDF)
B-Plan Nr. 306/II "Springhof Teil 2" (5,19 MB, PDF)
B-Plan Nr. 307 "Melter" (5,05 MB, PDF)
B-Plan Nr. 308 "Gewerbe- und Industriegebiet West" (6,89 MB, PDF)
B-Plan Nr. 309/I "Ortskernentlastungsstraße" (4,69 MB, PDF)
B-Plan Nr. 309/II "Ortskenentlastungsstraße" (6,31 MB, PDF)
B-Plan Nr. 309/III "Ortskenentlastungsstraße" (6,20 MB, PDF)
B-Plan Nr. 309/IV "Ortskenentlastungsstraße" (2,66 MB, PDF)
B-Plan Nr. 309/V "Ortskenentlastungsstraße" (3,22 MB, PDF)
B-Plan Nr. 309/VI "Ortskenentlastungsstraße" (3,18 MB, PDF)
B-Plan Nr. 309/VII "Ortskenentlastungsstraße" (3,22 MB, PDF)
B-Plan Nr. 310 "An der Remseder Straße" (4,08 MB, PDF)
B-Plan Nr. 311 "Laer Süd-Ost" (8,15 MB, PDF)
B-Plan Nr. 311 "Laer Süd-Ost", 1. Änderung (8,44 MB, PDF)
B-Plan Nr. 312 "Südlich Bielefelder Straße" (3,71 MB, PDF)
B-Plan Nr. 313 "Östlich Grüner Weg" (3,76 MB, PDF)
B-Plan Nr. 313 Teil A "Östlich Grüner Weg" (4,45 MB, PDF)
B-Plan Nr. 314 "Nördlich Mühlenstraße" (3,79 MB, PDF)
B-Plan Nr. 317 "Südlich der Glandorfer Straße" (3,87 MB, PDF)
B-Plan Nr. 318 "Auf der Wittenburg" (4,28 MB, PDF)
B-Plan Nr. 319 "Gewerbegebiet nördlich des Müschener Kirchweges" (6,22 MB, PDF)
B-Plan Nr. 322 "Heidering" (4,22 MB, PDF)
B-Plan Nr. 323 Laer-Nord Teil I "Osningschaufläche" (5,11 MB, PDF)
B-Plan Nr. 323 Laer-Nord Teil II "Nördlich Eichenweg" (6,90 MB, PDF)
B-Plan Nr. 323 Laer-Nord Teil II "Nördlich Eichenweg", 1. Änderung (824 KB, PDF)
B-Plan Nr. 323 Laer-Nord Teil III (3,61 MB, PDF)
B-Plan Nr. 323 Laer Nord Teil IV "Osningschau 2000" (2,68 MB, PDF)
B-Plan Nr. 324 "Mühlenbruch" (4,46 MB, PDF)
B-Plan Nr. 325 "Südlich Heidering" (2,54 MB, PDF)
B-Plan Nr. 326 "Östlich Mühlenbruch" (2,48 MB, PDF)
B-Plan Nr. 328 "Zwischen Heideweg und Glandorfer Straße" (2,98 MB, PDF)
B-Plan Nr. 329 "Gewerbegebiet nördlich der Bielefelder Straße" (2,88 MB, PDF)
B-Plan Nr. 332 "Ehemaliges Betriebsgrundstück der Fa. Homilla" (3,16 MB, PDF)
B-Plan Nr. 334 "Westlich Heidering" (2,98 MB, PDF)
B-Plan Nr. 336 "Osningschau 2005" (3,07 MB, PDF)
B-Plan Nr. 339 "Ortskern südlich Kurpark" (460 KB, PDF)
B-Plan Nr. 341 "Meggerhoff" (4,76 MB, PDF)
B-Plan Nr. 342 "Nördlich Sunderweg" (3,44 MB, PDF)
B-Plan Nr. 344 "Östlich Auf der Wittenburg" (4,37 MB, PDF)
B-Plan Nr. 347 "Sondergebiet Angelsport Westerwiede" (9,25 MB, PDF)
B-Plan Nr. 351 "Ortskern östlich Bahnhof" (2,35 MB, PDF)
B-Plan Nr. 356 "Östlich Westerwieder Weg" (0,99 MB, PDF)



